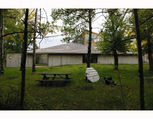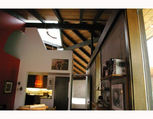Mystery estate houses
A sub-topic of Calgary architecture that has long interested me is the construction of estate houses. In the 1950s, the advent of reliable and fast cars made it possible to live outside the city and commute in for work. Thus, beginning that decade, a large number of estate houses were built surrounding Calgary. Most of these were beyond the west and south limits; I’ve found little evidence of estates on the north or east of town. As Calgary expanded over the subsequent decades, most of these houses were demolished to make way for new neighbourhoods. However, a few have been incorporated into new developments. Some of these have been added to the Inventory of Evaluated Historic Resources, including the Blum House and the Denoon House, both of which were located in the south.
The problem with estate houses is they’re nearly impossible to research. Given they were built outside the city originally, they don’t appear in city directories, making it difficult to trace their first owners. Without knowing the owner, one can’t tie the house to an architect. It is possible to do a title search, but this is an expensive and time-consuming process.
In this piece I’d like to talk about two estate houses that were located on the west side in what is now West Springs. They were on adjacent lots on 77th Street and were both built between 1969 and 1971. They’re quite unique houses and were clearly designed by architects.
Let’s take a look at the first:
This was located at 821 77 Street and was basically a bungalow. Sometime in the 1970s an addition was made to the garage and a second storey was built above this. From the aerial images I’ve found it’s difficult to say much about the architecture. Given its size, it was obviously owned by someone wealthy.
And now the second:
This house was at 841 77 Street. I call it the “triangle house,” as this shape was the defining feature of the design. A triangular garage connects via a walkway to a diamond-shaped main floor of the house, which then has a triangular second floor above it.
I haven’t found any information on the owners. I’m sure if I knew who the owners were I could find the plans, since there were only a few firms operating in Calgary in the late 1960s. The triangle house was demolished in January 2017 and the bungalow was demolished in August 2018.
If you have any information about either of these houses, please email me at calgarymodern AT gmail.com.
Update:
An old real estate listing indicates the "triangle house" was designed by Bill Boucock. The listing includes several photos that I've put in the gallery below. The original owner of the house remains a mystery.



















